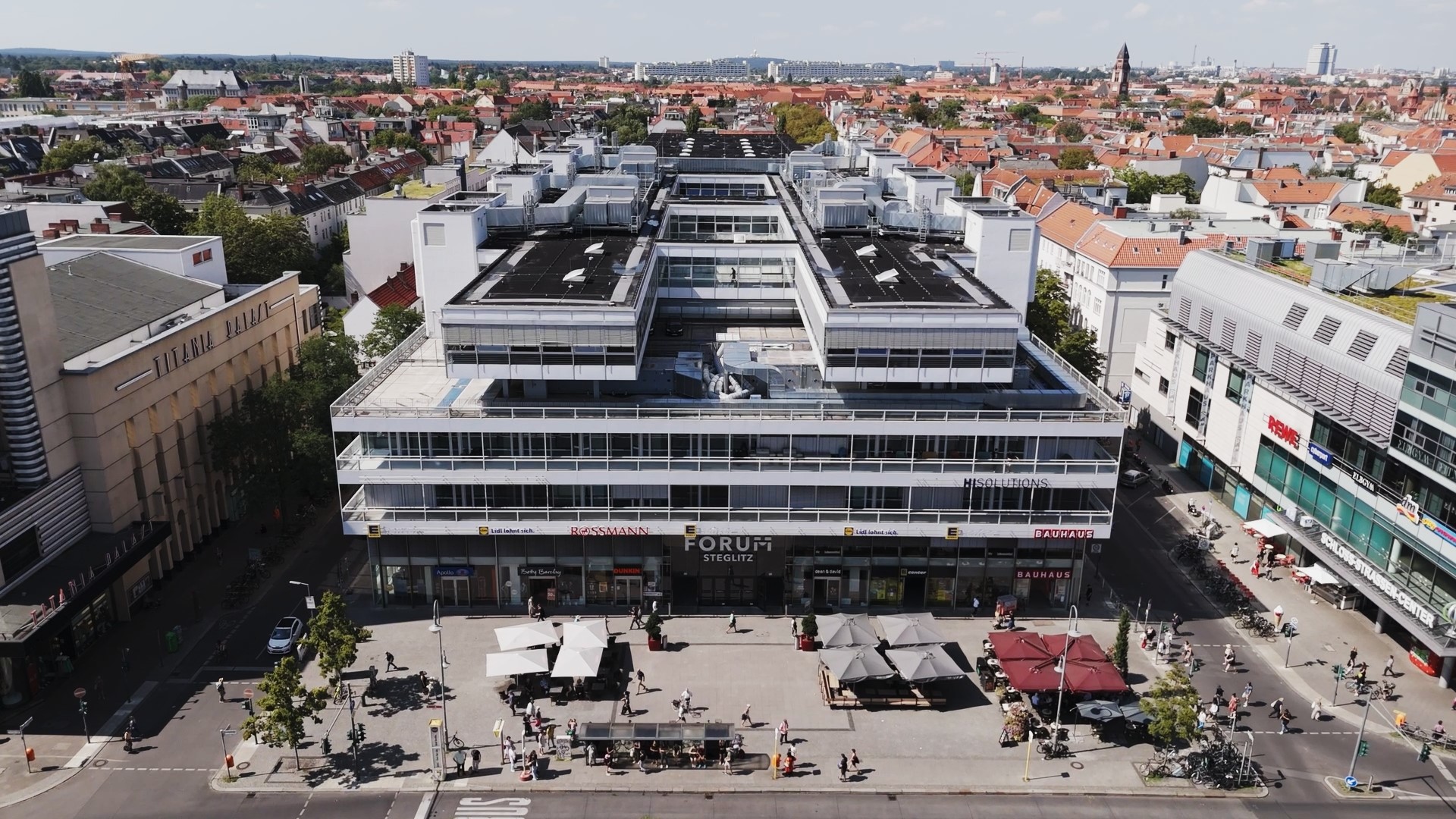German shopping centres are experiencing a promising transformation. With some shopping centres getting on in years, they are being questioned and rethought by both customers and asset managers. The current market environment is helping with this change: stagnation among building completions and increasing portfolio consolidation are trends that represent opportunities for rental growth. Where existing properties no longer work as they should, business can be revitalised by adopting a different conceptual approach. By enhancing the services and entertainment options, 75 percent of centres manage to increase footfall and therefore net sales per square metre as well. In addition, upgrading the properties saves a considerable amount of emissions and enables operations to continue on a more sustainable basis once measures have been implemented. One striking example of this positive trend is the comprehensive transformation of Forum Steglitz in Berlin into a modern mixed-use centre.
All-round offer thanks to successful strategic re-orientation
Forum Steglitz in Berlin is originally a conventional shopping centre built in 1970, making it more than 50 years old. It is now an example of how smart adaptations and a carefully planned mix of uses can make even older properties economically viable. In the case of Forum Steglitz, Real I.S. recognised the need for a radical transformation: not only to make the centre more attractive, but also to adapt it to the changing needs of the population living in the south-west of Berlin. From 2019 to 2022, the property was completely modernised while business proceeded as usual, with 11,200 square metres of retail space on the two upper floors being converted into state-of-the-art office space. This transformation takes account of changes in shopping behaviour while also promoting a mix of uses and the neighbourhood character. In addition to the floors, walls, escalators, entrances, lifts, building services, ventilation and staircases, the façade was also redesigned to create a more open layout by adding generous glazing and more light.
Mixed-use concept brings economies of scale
The strategic decision to reposition Forum Steglitz as a mixed-use property with a distinct character focussing on local needs has proven to be absolutely right. The skilful combination of retail, office and gastronomy creates synergies that make the centre not only a shopping destination, but also a social and business meeting place. The addition of services and entertainment options also increases footfall and makes Forum Steglitz a lively venue. Both the centre's customers and workers from nearby offices are provided with an extensive range of services that cuts down the time taken for everyday activities. The centre also has a Bauhaus branch, for example, which offers urban customers a well-situated DIY Bauhaus store with its own city centre design. In addition, there is a fitness centre open 24 hours a day, a flagship Edeka store with a wide range of food outlets, and ample parking space. Forum Steglitz is connected with the rest of the city through public transport, with an underground station located directly beside the centre, and is linked with the road network.
Sustainability and ecological responsibility
Sustainability is another aspect that received a great deal of attention during the redesign of Forum Steglitz. By preserving the existing building structure and implementing innovative measures to increase energy efficiency, its CO2 footprint has been significantly reduced. By continuing to operate the building, this alone saves more than 30,000 tonnes of CO2 emissions compared to demolition and new construction. This amount of emissions saved is equivalent to continuing operations for a full 26 years. When the building was being redesigned and renovated, LED lamps with intelligent lighting control were installed in order to continue operating the centre more efficiently. The operation and running times of the technical equipment were also optimised, obsolete components such as pumps and fans were replaced, and artificial intelligence (AI) supported control software was installed. As a general rule, the ventilation, cooling and heating systems as well as the building envelope were replaced. This sustainable approach is reflected in the Gold certification by Leadership in Energy and Environmental Design (LEED) that has been achieved, positioning Forum Steglitz as a pioneer in sustainable urban development.
Success confirmed by high occupancy rate and rental growth
The success of the conversion is making itself felt economically: the high occupancy rate in retail and office space emphasises the attractiveness of the new approach and demonstrates that the repositioning has fallen on fertile ground. Operators, retailers, office tenants and customers all benefit from the synergy created by the project. Along with several anchor tenants who have introduced innovative and high-quality concepts to Forum Steglitz, we at Real I.S. feel that we have given the centre an image that is compatible with future needs. Bauhaus with its city centre design and Lidl, the grocery discounter, each take up more than 2,000 square metres of space, while the Edeka flagship store covers as much as 4,500 square metres.
Conclusion
Forum Steglitz is an impressive example of how living space and workspaces can be successfully integrated through innovative property management and future-oriented repositioning. It shows that the real estate sector not only requires the willingness to adapt to new sustainability requirements, but also the ability to think and act with vision. Forum Steglitz makes a measurable contribution to climate action and to improving the quality of life in Berlin's Steglitz district by modernising an existing building and sets a new benchmark for development and transformation of shopping centres in Germany.

